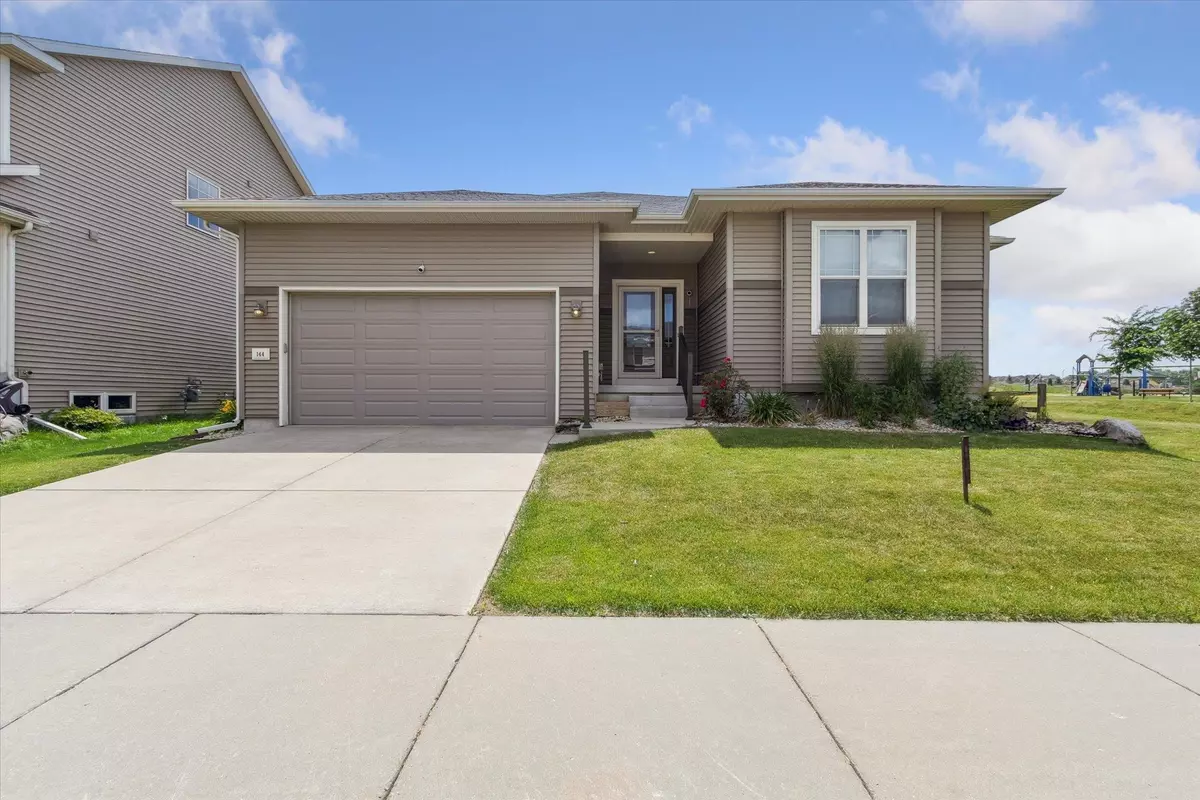3 Beds
2 Baths
1,577 SqFt
3 Beds
2 Baths
1,577 SqFt
OPEN HOUSE
Sun Aug 10, 10:00am - 12:00pm
Key Details
Property Type Single Family Home
Sub Type 1 story
Listing Status Active
Purchase Type For Sale
Square Footage 1,577 sqft
Price per Sqft $288
Subdivision Grandview Commons
MLS Listing ID 2001780
Style Ranch
Bedrooms 3
Full Baths 2
Year Built 2015
Annual Tax Amount $7,165
Tax Year 2024
Lot Size 6,098 Sqft
Acres 0.14
Property Sub-Type 1 story
Property Description
Location
State WI
County Dane
Area Madison - C E11
Zoning TR-P
Direction Hwy 151 to E on Milwaukee St to Milky Way
Rooms
Basement Full, Sump pump, 8'+ Ceiling, Stubbed for Bathroom, Radon Mitigation System, Poured concrete foundatn
Bedroom 2 10x11
Bedroom 3 10x11
Kitchen Pantry, Kitchen Island, Range/Oven, Refrigerator, Dishwasher, Microwave, Freezer, Disposal
Interior
Interior Features Wood or sim. wood floor, Walk-in closet(s), Great room, Vaulted ceiling, Washer, Dryer, Water softener inc, Cable available, At Least 1 tub, Split bedrooms, Internet - Cable
Heating Forced air, Central air
Cooling Forced air, Central air
Fireplaces Number Gas, 1 fireplace
Inclusions Range/Oven, Refrigerator, Dishwasher, Microwave, Disposal, Washer, Dryer, Water Softener, Water Filtration System, Garage Openers & Window Coverings
Laundry M
Exterior
Exterior Feature Deck
Parking Features 2 car, Attached, Opener
Garage Spaces 2.0
Building
Lot Description Close to busline, Adjacent park/public land, Sidewalk
Water Municipal water, Municipal sewer
Structure Type Vinyl
Schools
Elementary Schools Kennedy
Middle Schools Whitehorse
High Schools Lafollette
School District Madison
Others
SqFt Source Assessor
Energy Description Natural gas
Virtual Tour https://www.zillow.com/view-imx/d71d8708-bf6b-48fe-93fb-72d7e61a35d1?setAttribution=mls&wl=true&initialViewType=pano&utm_source=dashboard

Copyright 2025 South Central Wisconsin MLS Corporation. All rights reserved
GET MORE INFORMATION
Partner | Lic# 92495-94







