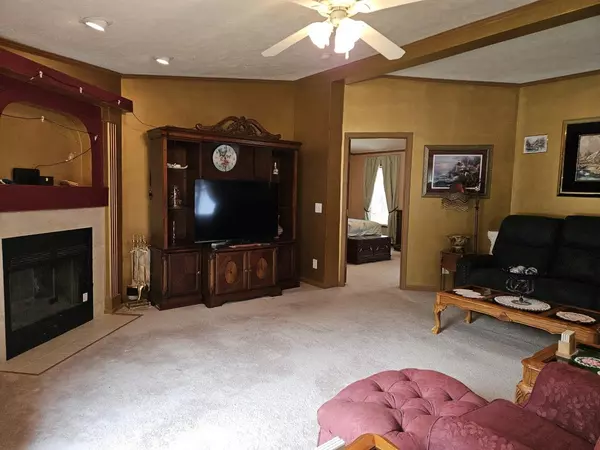3 Beds
2 Baths
1,800 SqFt
3 Beds
2 Baths
1,800 SqFt
Key Details
Property Type Single Family Home
Sub Type 1 story
Listing Status Active
Purchase Type For Sale
Square Footage 1,800 sqft
Price per Sqft $136
MLS Listing ID 2000668
Style Ranch
Bedrooms 3
Full Baths 2
Year Built 2004
Annual Tax Amount $1,196
Tax Year 2024
Lot Size 2.300 Acres
Acres 2.3
Property Sub-Type 1 story
Property Description
Location
State WI
County Oneida
Area Other In Wisconsin
Zoning GenUse
Direction From Rhinelander, Hwy 8 west to left on S. River Rd for 4.4 mi to right on Fire Tower Rd for 2.9 mi to #7098 on right.
Rooms
Other Rooms Den/Office
Basement Full, Poured concrete foundatn
Bedroom 2 10x13
Bedroom 3 10x13
Kitchen Pantry, Kitchen Island, Range/Oven, Refrigerator, Dishwasher, Microwave
Interior
Interior Features Walk-in closet(s), Vaulted ceiling, Skylight(s), Washer, Dryer, At Least 1 tub, Split bedrooms
Heating Forced air, Central air
Cooling Forced air, Central air
Fireplaces Number Wood
Inclusions Dishwasher, refrigerator, electric range, microwave, washer, dryer
Laundry M
Exterior
Exterior Feature Fenced Yard
Parking Features None
Building
Lot Description Wooded, Rural-not in subdivision
Water Well, Non-Municipal/Prvt dispos
Structure Type Vinyl
Schools
Elementary Schools Call School District
Middle Schools Call School District
High Schools Call School District
School District Rhinelander
Others
SqFt Source List Agent
Energy Description Electric
Pets Allowed Limited home warranty

Copyright 2025 South Central Wisconsin MLS Corporation. All rights reserved
GET MORE INFORMATION
Partner | Lic# 92495-94







