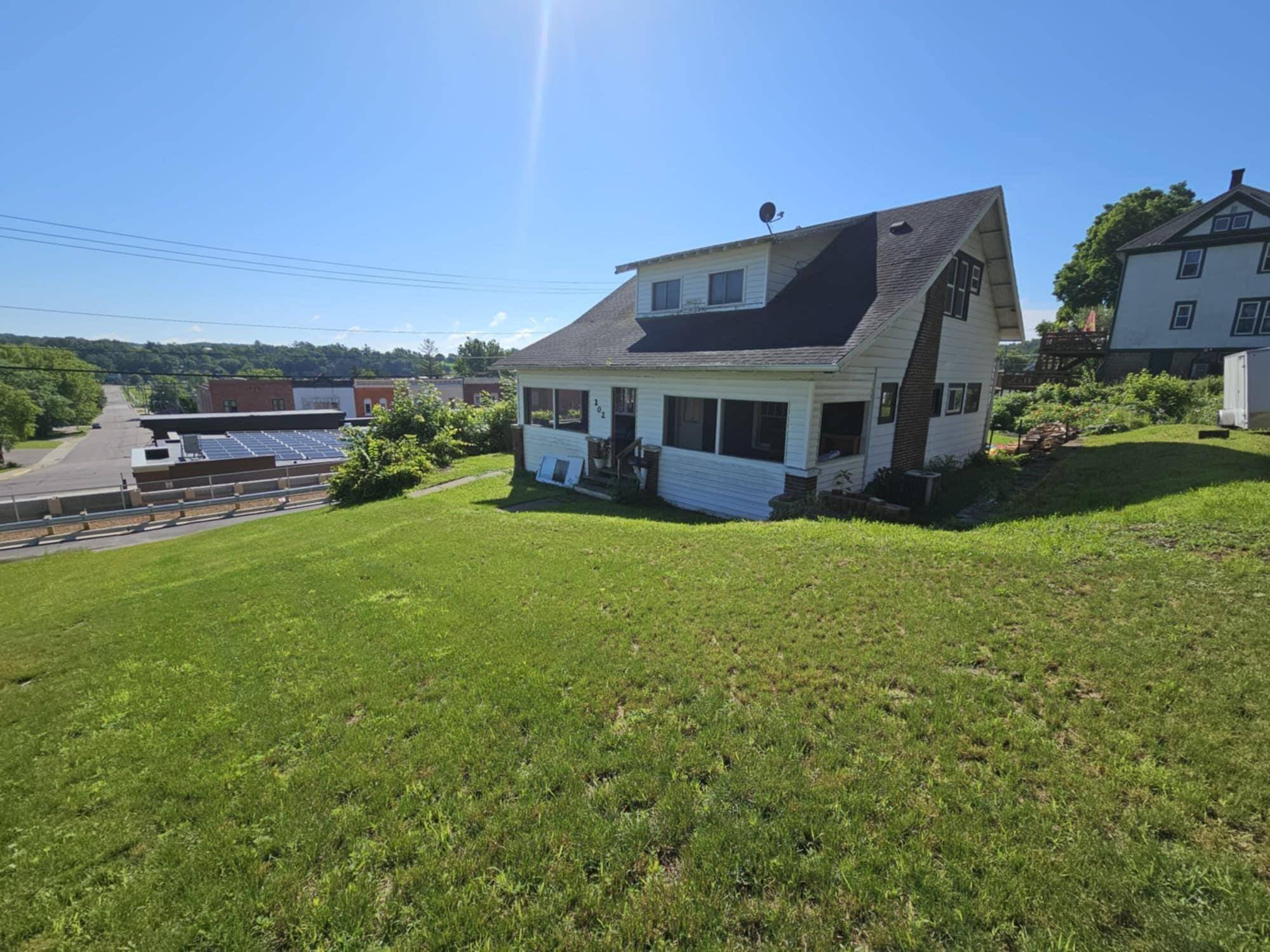3 Beds
2 Baths
1,850 SqFt
3 Beds
2 Baths
1,850 SqFt
Key Details
Property Type Single Family Home
Sub Type 2 story
Listing Status Pending
Purchase Type For Sale
Square Footage 1,850 sqft
Price per Sqft $75
MLS Listing ID 1999427
Style Cape Cod
Bedrooms 3
Full Baths 2
Year Built 1920
Annual Tax Amount $2,966
Tax Year 2024
Lot Size 10,018 Sqft
Acres 0.23
Property Sub-Type 2 story
Property Description
Location
State WI
County Juneau
Area Elroy - C
Zoning RES
Direction DO NOT USE GPS. Hwy 82/Main Street to Elroy Street. West on Elroy Street to High Street. North on High Street to property on right.
Rooms
Basement Partial, Poured concrete foundatn
Bedroom 2 14x8
Bedroom 3 9x10
Kitchen Range/Oven, Refrigerator, Dishwasher
Interior
Interior Features Wood or sim. wood floor, Walk-in closet(s), Washer, Dryer, At Least 1 tub
Heating Forced air, Central air
Cooling Forced air, Central air
Inclusions Appliances.
Laundry M
Exterior
Exterior Feature Fenced Yard
Parking Features 1 car, 2 car, Attached, Detached, Under, Access to Basement
Garage Spaces 2.0
Building
Water Municipal water, Municipal sewer
Structure Type Wood
Schools
Elementary Schools Royall
Middle Schools Royall
High Schools Royall
School District Royall
Others
SqFt Source Assessor
Energy Description Natural gas

Copyright 2025 South Central Wisconsin MLS Corporation. All rights reserved
GET MORE INFORMATION
Partner | Lic# 92495-94







