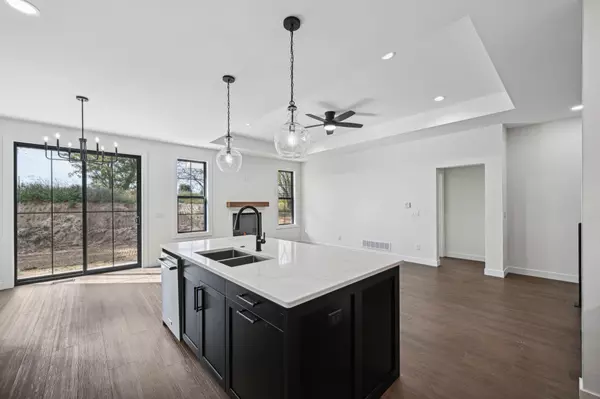4 Beds
3 Baths
2,158 SqFt
4 Beds
3 Baths
2,158 SqFt
Key Details
Property Type Condo
Sub Type Shared Wall/Half duplex,End Unit,New/Never occupied
Listing Status Offer Show
Purchase Type For Sale
Square Footage 2,158 sqft
Price per Sqft $166
MLS Listing ID 1998119
Style Shared Wall/Half duplex,End Unit,New/Never occupied
Bedrooms 4
Full Baths 3
Condo Fees $180
Year Built 2024
Annual Tax Amount $400
Tax Year 2024
Property Sub-Type Shared Wall/Half duplex,End Unit,New/Never occupied
Property Description
Location
State WI
County Columbia
Area Pardeeville - V
Zoning Res
Direction S Main St. to E. Lafollette St., Right on Maple St. Left on Willow St.
Rooms
Main Level Bedrooms 1
Kitchen Pantry, Kitchen Island, Range/Oven, Refrigerator, Dishwasher, Microwave, Disposal
Interior
Interior Features Wood or sim. wood floors, Walk-in closet(s), Great room, Washer, Dryer, At Least 1 tub, Internet - Cable
Heating Central air
Cooling Central air
Inclusions Refrigerator, Range/Oven, Dishwasher, Microwave, Washer, Dryer
Exterior
Exterior Feature Private Entry, Patio
Parking Features 2 car Garage, Attached, Opener inc
Amenities Available Common Green Space
Building
Water Municipal water, Municipal sewer
Structure Type Vinyl,Stone
Schools
Elementary Schools Pardeeville
Middle Schools Pardeeville
High Schools Pardeeville
School District Pardeeville
Others
SqFt Source Blue Print
Energy Description Natural gas,Electric
Pets Allowed Cats OK, Dogs OK

Copyright 2025 South Central Wisconsin MLS Corporation. All rights reserved
GET MORE INFORMATION
Partner | Lic# 92495-94







