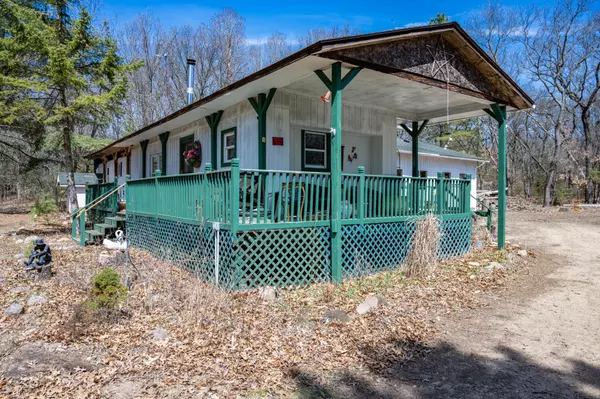2 Beds
2 Baths
1,740 SqFt
2 Beds
2 Baths
1,740 SqFt
Key Details
Property Type Single Family Home, Manufactured Home
Sub Type 1 story,Manufactured with Land
Listing Status Active
Purchase Type For Sale
Square Footage 1,740 sqft
Price per Sqft $71
Subdivision East Oak Valley
MLS Listing ID 1997850
Style Ranch
Bedrooms 2
Full Baths 2
Annual Tax Amount $1,155
Tax Year 2024
Lot Size 2.380 Acres
Acres 2.38
Property Sub-Type 1 story,Manufactured with Land
Property Description
Location
State WI
County Adams
Area Springville - T
Zoning R-1
Direction From Adams : Hwy 13 South, 13th Ave Left, past Evergreen Dr, Fawn Dr Left, at the split turn Left into Fawn Ct, to property on Left
Rooms
Other Rooms Den/Office
Basement None
Bedroom 2 9x9
Kitchen Range/Oven, Refrigerator, Microwave
Interior
Interior Features Wood or sim. wood floor, Washer, Dryer, At Least 1 tub, Split bedrooms, Internet - DSL, Internet - Satellite/Dish
Heating Forced air, Multiple Heating Units, Wall furnace
Cooling Forced air, Multiple Heating Units, Wall furnace
Fireplaces Number Wood, Free standing STOVE, 1 fireplace
Inclusions Refrigerator, Hood/Fan, Range/Stove, Washer, Dryer, Free Standing Wood Burning Stove, All remaining seller's personal items inside or outside left on the day of closing
Laundry M
Exterior
Exterior Feature Deck, Storage building
Parking Features 2 car, Detached, Opener
Garage Spaces 2.0
Building
Lot Description Wooded, Rural-not in subdivision
Water Well, Non-Municipal/Prvt dispos, Sand Point Well
Structure Type Wood
Schools
Elementary Schools Adams-Friendship
Middle Schools Adams-Friendship
High Schools Adams-Friendship
School District Adams-Friendship
Others
SqFt Source Seller
Energy Description Liquid propane,Wood
Virtual Tour https://youtu.be/vI9H8WZlnLM

Copyright 2025 South Central Wisconsin MLS Corporation. All rights reserved
GET MORE INFORMATION
Partner | Lic# 92495-94







