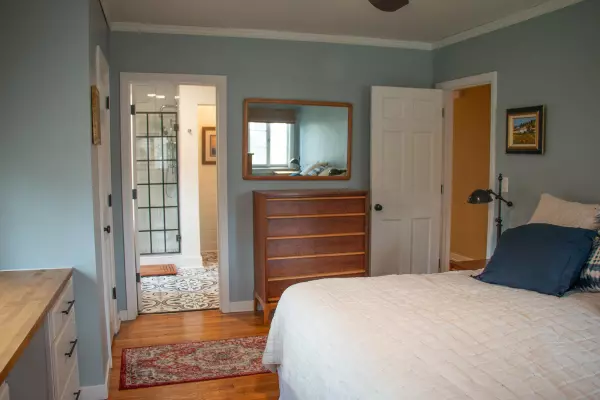4 Beds
2.5 Baths
2,547 SqFt
4 Beds
2.5 Baths
2,547 SqFt
Key Details
Property Type Single Family Home
Sub Type 2 story
Listing Status Offer Show
Purchase Type For Sale
Square Footage 2,547 sqft
Price per Sqft $172
Subdivision River Bluffs
MLS Listing ID 1997382
Style Cape Cod
Bedrooms 4
Full Baths 2
Half Baths 2
Year Built 1947
Annual Tax Amount $4,397
Tax Year 2024
Lot Size 1.360 Acres
Acres 1.36
Property Sub-Type 2 story
Property Description
Location
State WI
County Rock
Area Beloit - T
Zoning R
Direction South or North on US Hwy 51/Riverside Dr to east on Valley Rd.
Rooms
Basement Full, Partially finished, Toilet only
Bedroom 2 11x19
Bedroom 3 11x19
Bedroom 4 10x11
Kitchen Breakfast bar, Pantry, Kitchen Island, Range/Oven, Refrigerator, Dishwasher, Microwave, Disposal
Interior
Interior Features Washer, Water softener inc
Heating Central air
Cooling Central air
Fireplaces Number Wood, Gas
Inclusions Refrigerator, Stove, Microwave, Dishwasher, Garbage Disposal, Water Softener, Washer.
Laundry L
Exterior
Exterior Feature Deck, Patio
Parking Features 2 car
Garage Spaces 2.0
Waterfront Description Waterview-No frontage
Building
Water Municipal sewer, Well
Structure Type Wood
Schools
Elementary Schools Robinson
Middle Schools Aldrich
High Schools Memorial
School District Beloit
Others
SqFt Source List Agent
Energy Description Natural gas
Virtual Tour https://youtu.be/EBNF84u1Wjs?feature=shared

Copyright 2025 South Central Wisconsin MLS Corporation. All rights reserved
GET MORE INFORMATION
Partner | Lic# 92495-94







