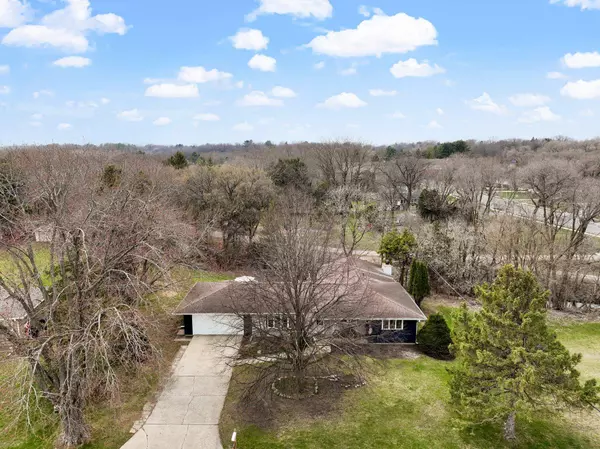3 Beds
2 Baths
1,906 SqFt
3 Beds
2 Baths
1,906 SqFt
Key Details
Property Type Single Family Home
Sub Type 1 story
Listing Status Offer Show
Purchase Type For Sale
Square Footage 1,906 sqft
Price per Sqft $173
MLS Listing ID 1997055
Style Ranch
Bedrooms 3
Full Baths 2
Year Built 1963
Annual Tax Amount $4,436
Tax Year 2024
Lot Size 0.390 Acres
Acres 0.39
Property Sub-Type 1 story
Property Description
Location
State WI
County Rock
Area Janesville - C
Zoning R1
Direction Ruger Ave, South on Brakefield Drive
Rooms
Basement Partial, Crawl space, Toilet only, Poured concrete foundatn
Bedroom 2 15x11
Bedroom 3 13x10
Kitchen Pantry, Range/Oven, Refrigerator, Dishwasher, Microwave, Disposal
Interior
Interior Features Great room, Vaulted ceiling, Washer, Dryer, Water softener inc, Cable available, At Least 1 tub, Smart thermostat
Heating Forced air, Central air, Zoned Heating, Multiple Heating Units
Cooling Forced air, Central air, Zoned Heating, Multiple Heating Units
Fireplaces Number Wood, 1 fireplace
Inclusions Washer, dryer, range/oven, refrigerator, dishwasher, microwave, disposal, water softener, smart thermostat, shed, dry bar, ring cameras, garage door opener with 2 remotes, $825 Ultimate UHP home warranty
Laundry L
Exterior
Exterior Feature Deck, Patio, Storage building
Parking Features 2 car, Attached, Opener
Garage Spaces 2.0
Building
Lot Description Wooded, Close to busline, Adjacent park/public land, In a flood plain
Water Municipal water, Municipal sewer
Structure Type Wood
Schools
Elementary Schools Monroe
Middle Schools Marshall
High Schools Craig
School District Janesville
Others
SqFt Source Assessor
Energy Description Natural gas
Pets Allowed Limited home warranty

Copyright 2025 South Central Wisconsin MLS Corporation. All rights reserved
GET MORE INFORMATION
Partner | Lic# 92495-94







