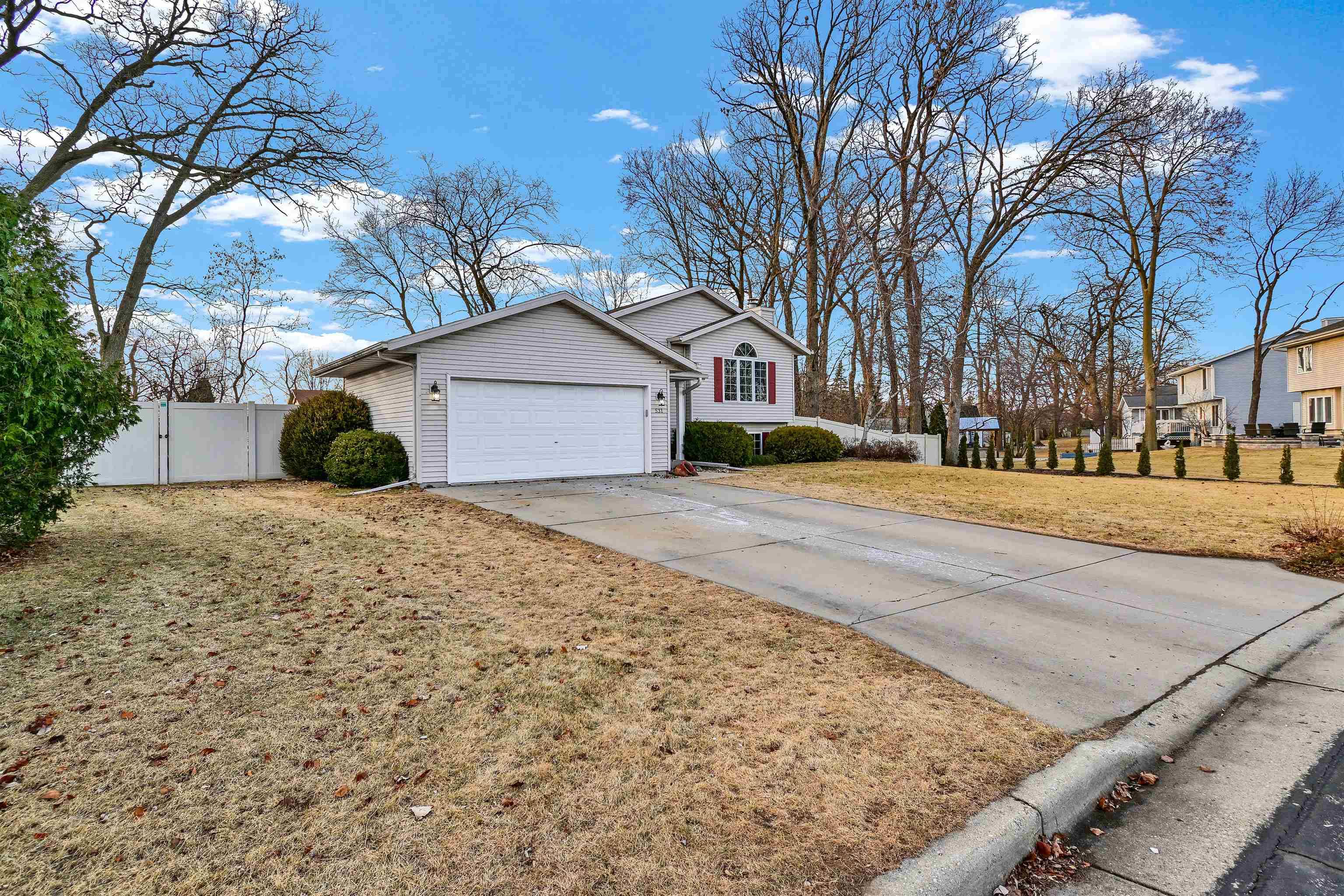GET MORE INFORMATION
$ 370,000
$ 379,000 2.4%
4 Beds
2.5 Baths
2,463 SqFt
$ 370,000
$ 379,000 2.4%
4 Beds
2.5 Baths
2,463 SqFt
Key Details
Sold Price $370,000
Property Type Single Family Home
Sub Type Multi-level
Listing Status Sold
Purchase Type For Sale
Square Footage 2,463 sqft
Price per Sqft $150
Subdivision Riverwood Meadows
MLS Listing ID 1993640
Sold Date 04/01/25
Style Bi-level,Contemporary
Bedrooms 4
Full Baths 2
Half Baths 1
Year Built 1999
Annual Tax Amount $5,131
Tax Year 2024
Lot Size 0.360 Acres
Acres 0.36
Property Sub-Type Multi-level
Property Description
Location
State WI
County Jefferson
Area Fort Atkinson - C
Zoning Res.
Direction West on Madison Avenue, Right on Lexington, Right on Brighton Way.
Rooms
Other Rooms Den/Office , Rec Room
Basement Full, Full Size Windows/Exposed, Walkout to yard, Partially finished
Main Level Bedrooms 1
Kitchen Dishwasher, Pantry, Range/Oven, Refrigerator
Interior
Interior Features Walk-in closet(s), Vaulted ceiling, Skylight(s), Washer, Dryer, Water softener inc, Wet bar, Cable available, At Least 1 tub, Internet - Cable
Heating Forced air, Central air
Cooling Forced air, Central air
Fireplaces Number 1 fireplace, Wood
Laundry L
Exterior
Exterior Feature Deck, Patio, Fenced Yard, Storage building
Parking Features 2 car, Attached, Opener
Garage Spaces 2.0
Building
Water Municipal water, Municipal sewer
Structure Type Vinyl
Schools
Elementary Schools Barrie
Middle Schools Fort Atkinson
High Schools Fort Atkinson
School District Fort Atkinson
Others
SqFt Source Assessor
Energy Description Natural gas

Copyright 2025 South Central Wisconsin MLS Corporation. All rights reserved
GET MORE INFORMATION
Partner | Lic# 92495-94







