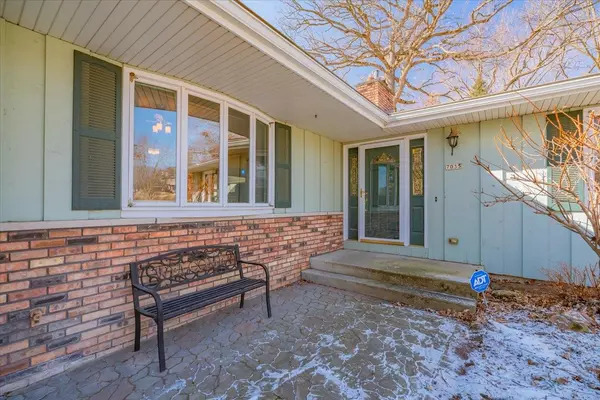3 Beds
3.5 Baths
2,719 SqFt
3 Beds
3.5 Baths
2,719 SqFt
Key Details
Property Type Single Family Home
Sub Type 1 story
Listing Status Offer Show
Purchase Type For Sale
Square Footage 2,719 sqft
Price per Sqft $174
Subdivision Oak Springs
MLS Listing ID 1993149
Style Ranch
Bedrooms 3
Full Baths 3
Half Baths 1
Year Built 1972
Annual Tax Amount $5,904
Tax Year 2024
Lot Size 0.470 Acres
Acres 0.47
Property Sub-Type 1 story
Property Description
Location
State WI
County Dane
Area Windsor - V
Zoning Res
Direction Hwy 19 to N on Hwy CV (Lake Rd), Left on Oak Springs Ci, Right on Bridgeman Rd
Rooms
Other Rooms Sun Room , Den/Office
Basement Full, Partially finished, Poured concrete foundatn
Main Level Bedrooms 1
Kitchen Pantry, Range/Oven, Refrigerator, Dishwasher, Microwave, Disposal
Interior
Interior Features Wood or sim. wood floor, Great room, Washer, Dryer, Water softener inc, Security system, Jetted bathtub, Cable available, At Least 1 tub
Heating Forced air, Central air
Cooling Forced air, Central air
Fireplaces Number Wood, Gas, 2 fireplaces
Inclusions Range/Oven, Refrigerator, Dishwasher, Microwave, Disposal, Clothes Washer and Dryer, All Window Treatments, Water Softener, Garage Door Opener, Security System (approx. $65/month)
Laundry M
Exterior
Exterior Feature Deck, Patio
Parking Features 2 car, Attached, Opener
Garage Spaces 2.0
Building
Lot Description Wooded
Water Municipal sewer, Joint well
Structure Type Wood,Brick
Schools
Elementary Schools Call School District
Middle Schools Deforest
High Schools Deforest
School District Deforest
Others
SqFt Source List Agent
Energy Description Natural gas
Virtual Tour https://my.matterport.com/show/?m=bpMCYvXb6oM

Copyright 2025 South Central Wisconsin MLS Corporation. All rights reserved
GET MORE INFORMATION
Partner | Lic# 92495-94







