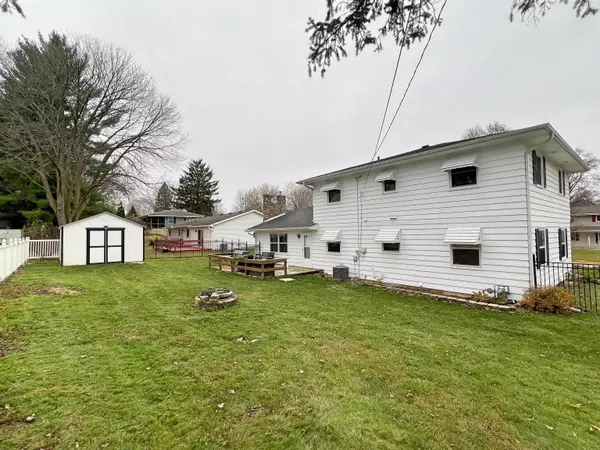
4 Beds
1.5 Baths
2,548 SqFt
4 Beds
1.5 Baths
2,548 SqFt
Key Details
Property Type Single Family Home
Sub Type 2 story
Listing Status Active
Purchase Type For Sale
Square Footage 2,548 sqft
Price per Sqft $123
MLS Listing ID 1989745
Style Colonial
Bedrooms 4
Full Baths 1
Half Baths 1
Year Built 1965
Annual Tax Amount $4,382
Tax Year 2023
Lot Size 9,583 Sqft
Acres 0.22
Property Description
Location
State WI
County Rock
Area Janesville - C
Zoning R1
Direction W on Mineral Point, N on Willard, W on Elizabeth
Rooms
Other Rooms Game Room
Basement Partial, Partially finished, Crawl space, Poured concrete foundatn
Kitchen Pantry, Range/Oven, Dishwasher, Microwave, Disposal
Interior
Interior Features Wood or sim. wood floor, Water softener inc, Cable available, At Least 1 tub
Heating Forced air, Central air
Cooling Forced air, Central air
Fireplaces Number Gas, 1 fireplace
Inclusions Range/oven, Microwave, Dishwasher, Pool table, Window treatments
Laundry L
Exterior
Exterior Feature Deck, Fenced Yard, Storage building
Garage 2 car, Attached, Opener
Garage Spaces 2.0
Building
Water Municipal water, Municipal sewer
Structure Type Wood
Schools
Elementary Schools Madison
Middle Schools Franklin
High Schools Parker
School District Janesville
Others
SqFt Source Assessor
Energy Description Natural gas
Pets Description Limited home warranty

Copyright 2024 South Central Wisconsin MLS Corporation. All rights reserved
GET MORE INFORMATION

Partner | Lic# 92495-94







