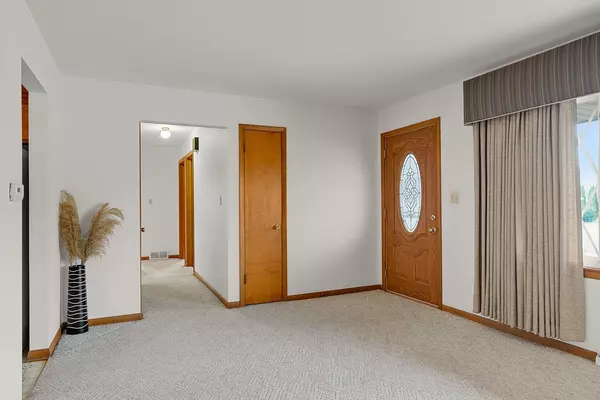
3 Beds
1.5 Baths
1,803 SqFt
3 Beds
1.5 Baths
1,803 SqFt
Key Details
Property Type Single Family Home
Sub Type 1 story
Listing Status Offer Show
Purchase Type For Sale
Square Footage 1,803 sqft
Price per Sqft $149
MLS Listing ID 1989555
Style Ranch
Bedrooms 3
Full Baths 1
Half Baths 1
Year Built 1963
Annual Tax Amount $3,584
Tax Year 2023
Lot Size 0.350 Acres
Acres 0.35
Property Description
Location
State WI
County Sauk
Area Spring Green - V
Zoning RES.
Direction From HWY 14, Turn Right on HWY 23, Turn Right on E Daley, Right ono N Albany, Property on Right.
Rooms
Other Rooms Rec Room
Basement Full, Finished, Stubbed for Bathroom, Toilet only, Poured concrete foundatn
Main Level Bedrooms 1
Kitchen Range/Oven, Refrigerator, Dishwasher, Microwave, Disposal
Interior
Interior Features Wood or sim. wood floor, Washer, Dryer, Water softener inc, Cable available, Internet - Cable
Heating Forced air, Central air
Cooling Forced air, Central air
Inclusions Refrigerator, Dishwasher, Microwave, Range/oven, both sets of Washers/Dryers, Window Coverings.
Laundry L
Exterior
Exterior Feature Deck, Patio, Storage building
Parking Features 1 car, Opener
Garage Spaces 1.0
Building
Lot Description Sidewalk
Water Municipal water, Municipal sewer
Structure Type Vinyl
Schools
Elementary Schools Call School District
Middle Schools Call School District
High Schools River Valley
School District River Valley
Others
SqFt Source Assessor
Energy Description Natural gas
Pets Allowed Limited home warranty

Copyright 2024 South Central Wisconsin MLS Corporation. All rights reserved
GET MORE INFORMATION

Partner | Lic# 92495-94







