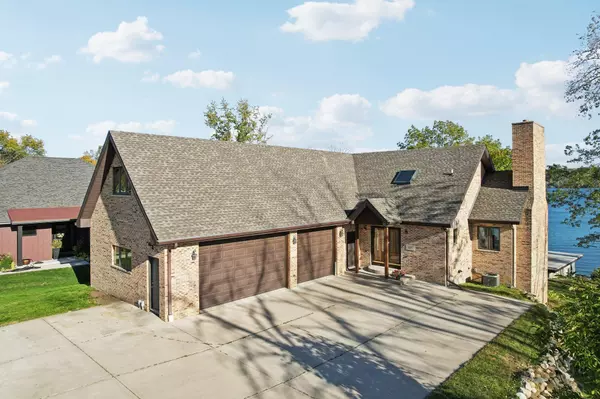
3 Beds
2.5 Baths
4,167 SqFt
3 Beds
2.5 Baths
4,167 SqFt
Key Details
Property Type Single Family Home
Sub Type 1 1/2 story
Listing Status Active
Purchase Type For Sale
Square Footage 4,167 sqft
Price per Sqft $310
Subdivision Waterwood
MLS Listing ID 1988142
Style Contemporary
Bedrooms 3
Full Baths 2
Half Baths 1
Year Built 1993
Annual Tax Amount $10,966
Tax Year 2023
Lot Size 0.360 Acres
Acres 0.36
Property Description
Location
State WI
County Sauk
Area Merrimac - V
Zoning Res
Direction Hwy 113/78 West of the Ferry to Left on Lu Foster Ln
Rooms
Other Rooms Sun Room , Loft
Basement Full, Full Size Windows/Exposed, Walkout to yard, Finished, 8'+ Ceiling, Poured concrete foundatn
Kitchen Breakfast bar, Pantry, Kitchen Island, Range/Oven, Refrigerator, Dishwasher, Microwave, Disposal
Interior
Interior Features Wood or sim. wood floor, Walk-in closet(s), Great room, Vaulted ceiling, Skylight(s), Washer, Dryer, Air exchanger, Water softener inc, Jetted bathtub, Cable available, At Least 1 tub, Split bedrooms, Internet - Cable
Heating Forced air, Radiant, Central air, Zoned Heating
Cooling Forced air, Radiant, Central air, Zoned Heating
Fireplaces Number Wood, 2 fireplaces
Inclusions Refrigerator, Oven/Microwave, Cooktop Stove, Dishwasher, Washer, Dryer, Wired Speakers in Boathouse, Pier (11 Sections), 1 Year UHP Home Warranty
Laundry M
Exterior
Exterior Feature Deck, Patio
Garage 3 car, Attached, Opener, Garage door > 8 ft high
Garage Spaces 3.0
Waterfront Yes
Waterfront Description Has actual water frontage,Lake,Dock/Pier,Water ski lake,Boat house
Building
Lot Description Subject Shoreland Zoning
Water Municipal water, Municipal sewer
Structure Type Brick
Schools
Elementary Schools Merrimac
Middle Schools Sauk Prairie
High Schools Sauk Prairie
School District Sauk Prairie
Others
SqFt Source Appraiser
Energy Description Natural gas
Pets Description Limited home warranty

Copyright 2024 South Central Wisconsin MLS Corporation. All rights reserved
GET MORE INFORMATION

Partner | Lic# 92495-94







