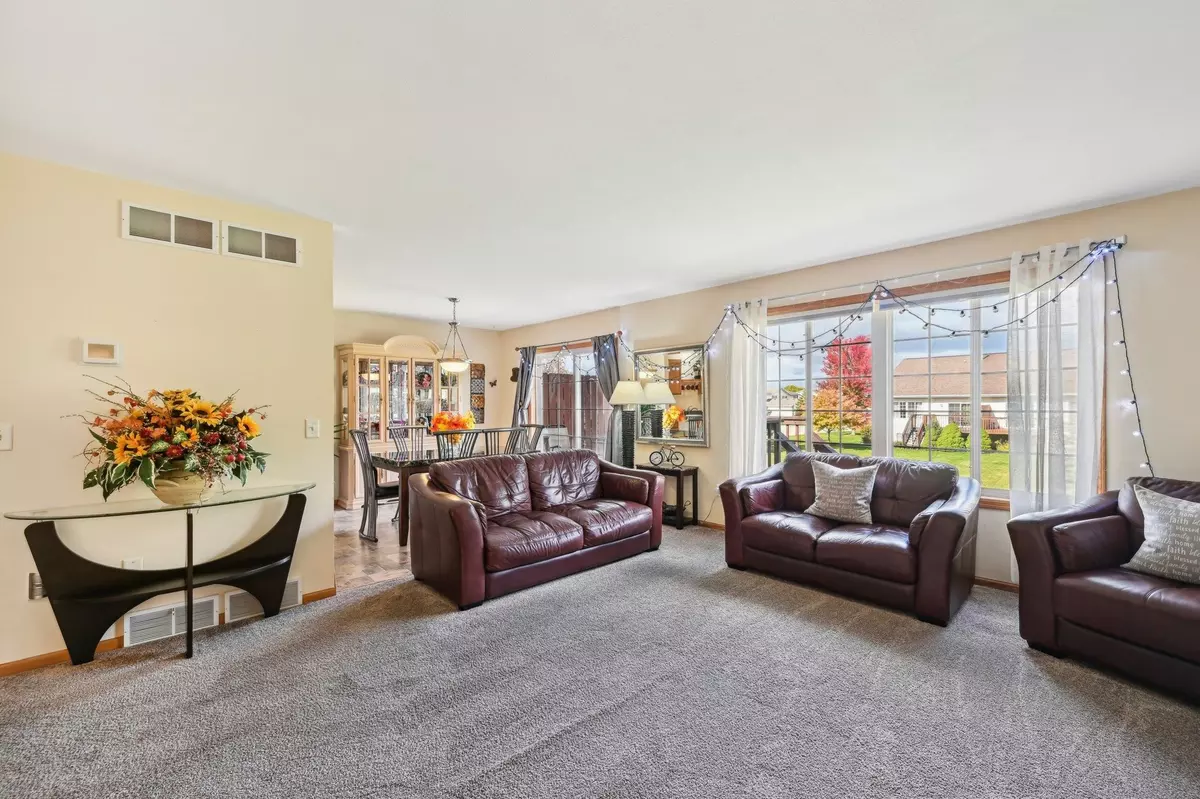4 Beds
2.5 Baths
1,823 SqFt
4 Beds
2.5 Baths
1,823 SqFt
Key Details
Property Type Single Family Home
Sub Type Multi-level,Shared Wall/HalfDuplex
Listing Status Active
Purchase Type For Sale
Square Footage 1,823 sqft
Price per Sqft $186
MLS Listing ID 1986862
Style Bi-level
Bedrooms 4
Full Baths 2
Half Baths 1
Year Built 2002
Annual Tax Amount $3,968
Tax Year 2023
Lot Size 7,405 Sqft
Acres 0.17
Property Sub-Type Multi-level,Shared Wall/HalfDuplex
Property Description
Location
State WI
County Columbia
Area Columbus - C
Zoning Res
Direction 151N, East on Highway 16, South on Dix Street, West on Sturges Street, property on North side of the street.
Rooms
Basement Full, Finished, Sump pump, Poured concrete foundatn
Bedroom 2 12x11
Bedroom 3 11x11
Bedroom 4 13x10
Kitchen Breakfast bar, Range/Oven, Refrigerator, Dishwasher, Microwave
Interior
Interior Features Washer, Dryer, At Least 1 tub
Heating Forced air, Central air
Cooling Forced air, Central air
Inclusions Refrigerator, dishwasher, stove, microwave, washer, dryer, window coverings.
Laundry L
Exterior
Exterior Feature Deck
Parking Features 2 car, Attached
Garage Spaces 2.0
Building
Water Municipal water, Municipal sewer
Structure Type Vinyl
Schools
Elementary Schools Call School District
Middle Schools Columbus
High Schools Columbus
School District Columbus
Others
SqFt Source Assessor
Energy Description Natural gas

Copyright 2025 South Central Wisconsin MLS Corporation. All rights reserved
GET MORE INFORMATION
Partner | Lic# 92495-94







