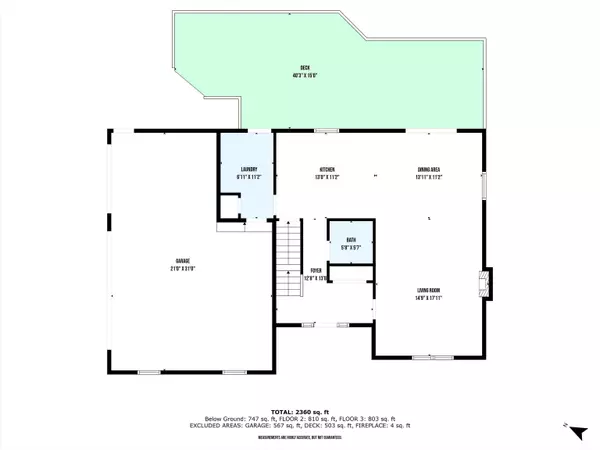
GET MORE INFORMATION
$ 446,664
$ 449,900 0.7%
3 Beds
3.5 Baths
2,515 SqFt
$ 446,664
$ 449,900 0.7%
3 Beds
3.5 Baths
2,515 SqFt
Key Details
Sold Price $446,664
Property Type Single Family Home
Sub Type 2 story
Listing Status Sold
Purchase Type For Sale
Square Footage 2,515 sqft
Price per Sqft $177
MLS Listing ID 1984108
Sold Date 12/02/24
Style Contemporary,Colonial
Bedrooms 3
Full Baths 3
Half Baths 1
Year Built 2005
Annual Tax Amount $4,432
Tax Year 2023
Lot Size 0.420 Acres
Acres 0.42
Property Description
Location
State WI
County Ozaukee
Area Other In Wi
Zoning RD-1
Direction From Co Rd D: North to Dean Rd then turn right onto Park St. Turn left onto Highland Dr. On the right.
Rooms
Other Rooms Foyer , Rec Room
Basement Full, Full Size Windows/Exposed, Walkout to yard, Finished, Poured concrete foundatn
Kitchen Breakfast bar, Range/Oven, Refrigerator, Microwave
Interior
Interior Features Wood or sim. wood floor, Walk-in closet(s), Washer, Dryer, Wet bar, Cable available, At Least 1 tub, Split bedrooms, Internet - Cable
Heating Forced air, Central air
Cooling Forced air, Central air
Fireplaces Number Gas, 2 fireplaces
Laundry M
Exterior
Exterior Feature Deck, Patio
Parking Features 3 car, Attached, Heated, Opener
Garage Spaces 3.0
Waterfront Description Waterview-No frontage,Pond
Building
Water Municipal water, Municipal sewer
Structure Type Vinyl,Stone
Schools
Elementary Schools Not Assigned
Middle Schools Not Assigned
High Schools Not Assigned
School District Cedar Grove-Belgium Area
Others
SqFt Source Builder
Energy Description Natural gas

Copyright 2024 South Central Wisconsin MLS Corporation. All rights reserved
GET MORE INFORMATION

Partner | Lic# 92495-94







